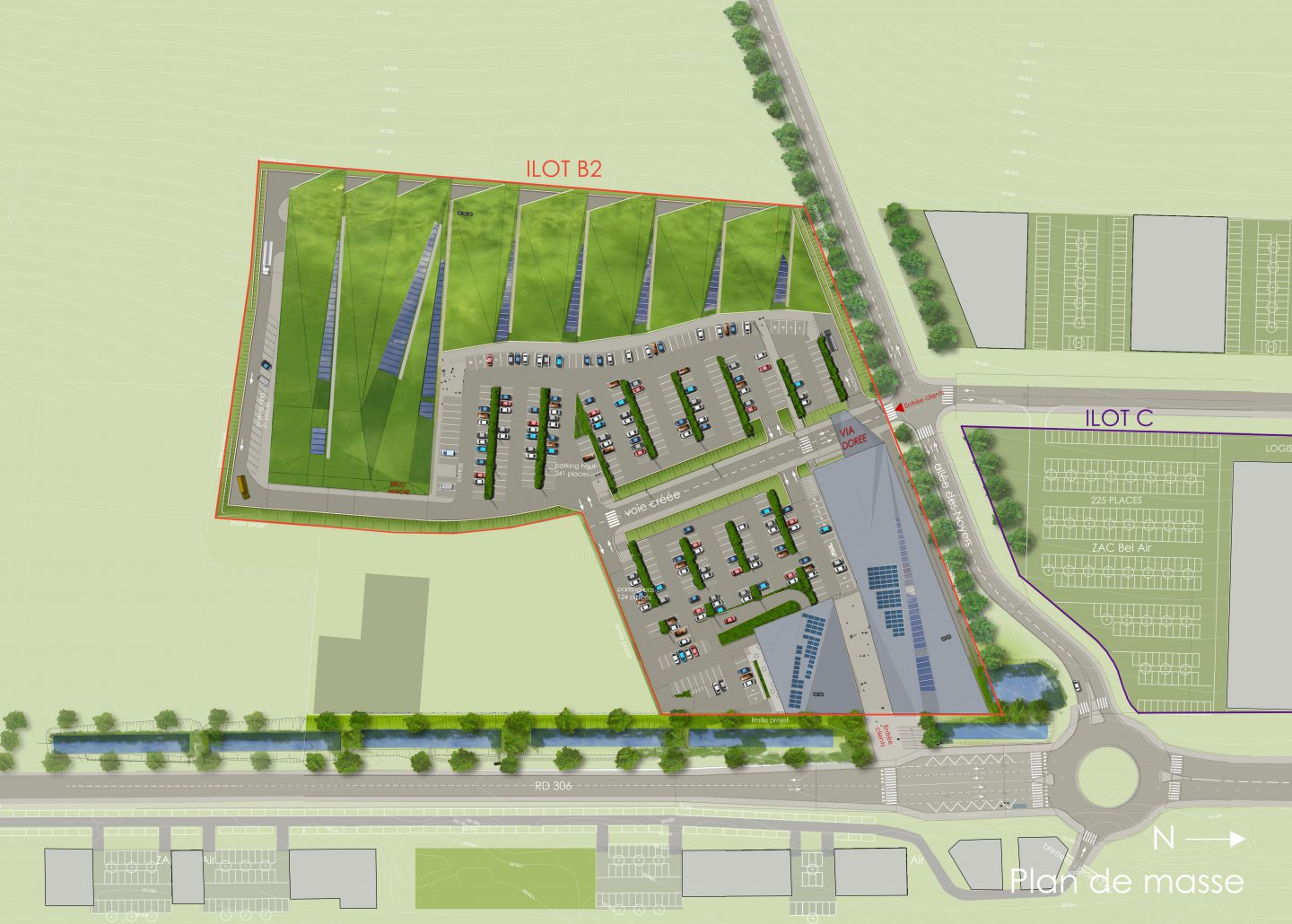The communes of Anse and Pommiers to the south of Villefranche-sur-Saône, boast grapevine-covered hillsides that slope gently down from west to east towards the Saône River. The resulting landscape is, of course, characteristic of French wine country, featuring rigorously straight rows of vines that follow the gradient of the hills down to the road.
On this site, we have an ongoing construction project for a commercial building inspired by the local topography. Featuring a roof whose folded protuberances all point in the same direction, the structure emerges from the hillside in such a way that the roof forms a kind of natural prolongation of the terrain, whose shape and outline it mirrors. Hidden beneath the roofing, a retail programme is planned. The clapboard facades of these stores will be a nod in the direction of the large granges typical of the region’s farm architecture.
The architecture of the building itself derives from this contextual approach. With its origami effect, the roof, featuring flora laid out in a natural style, gives the impression that the landscape folds organically before breaking apart on the line described by the awnings and facades. In reality, these folds furnish the space for sheds that provide the shopping areas with natural light and, in places, support for solar panels. The facades are composed of vertical cover plate clapboard made using an ancient technique once applied to building walls for farm buildings. In the section marking the limit of the roof, the shop windows provide irregular openings, redolent of troglodytic grottoes. In contrast, the treatment of these windows is radically contemporary, associating methacrylate walls and glass access bays to the retail units, thus creating an interplay between opalescence and transparency.
The ensemble includes other buildings, located further away from the hillside. Of a similar architectural stamp, they serve as beacons for the complex, signalling its presence with their zinc roofs, a task in which they are aided by the fact that they are taller than the main building. They also host a number of restaurants near the main entrance to the site.



