Respecting the current floor configuration and without significantly altering the structure, the façade is one of the main elements of this project, giving a new shape to the tower along its entire height. By using reflective glass for the north and south façades and highly transparent glass for the protrusions on the other two façades, which serve as public spaces for offices, the architectural concept is based on the use of light. The concave shape of the new north and south façades acts as a reflective surface for the city and the sky. By adjusting the orientation of the façade panels, the sky is reflected in the lower part and the city in the upper part of the tower. From a blank blackboard to a true canvas, the Montparnasse Tower is undergoing a metamorphosis towards a new identity, marked by the traces of an ethereal dawn or a radiant sunset, those of a peaceful city or a bustling metropolis: Light is restored to the “City of Light,” and art to the “Romantic City.”
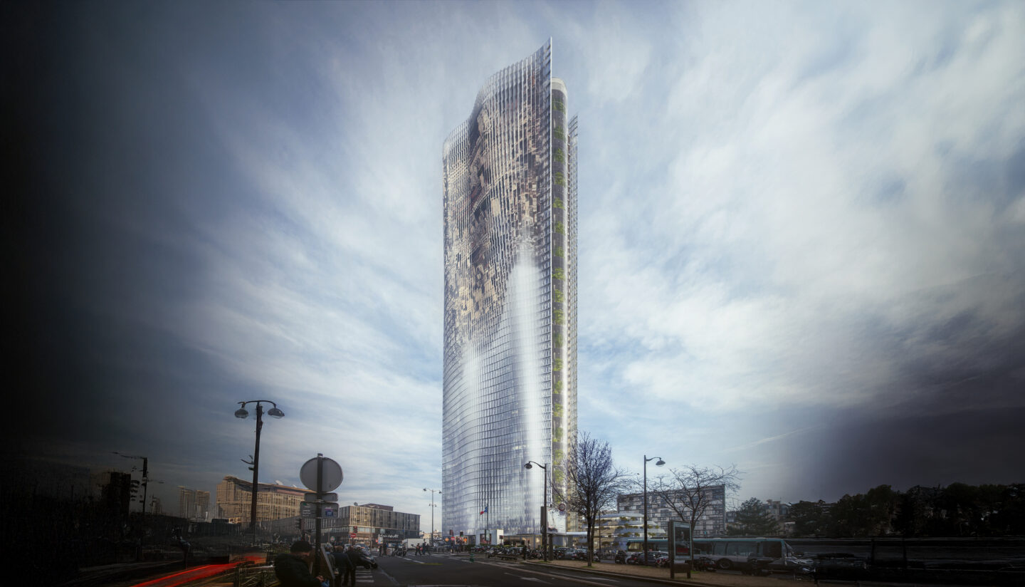
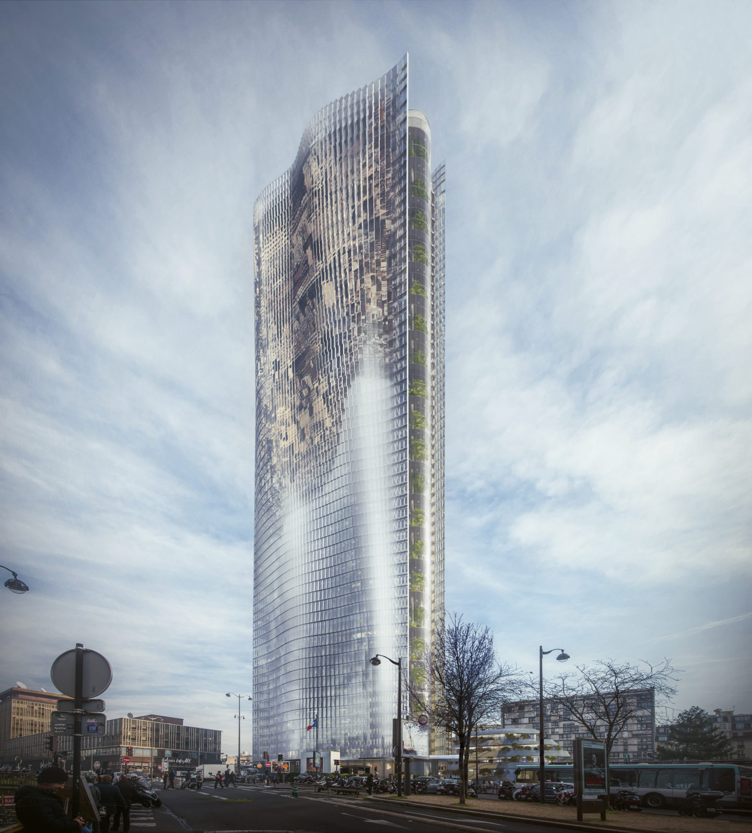
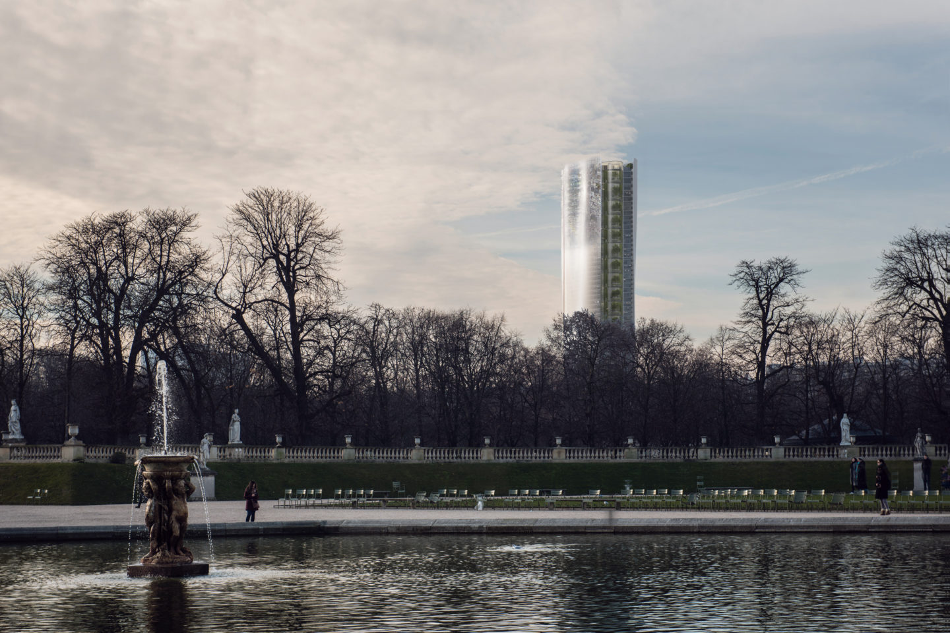
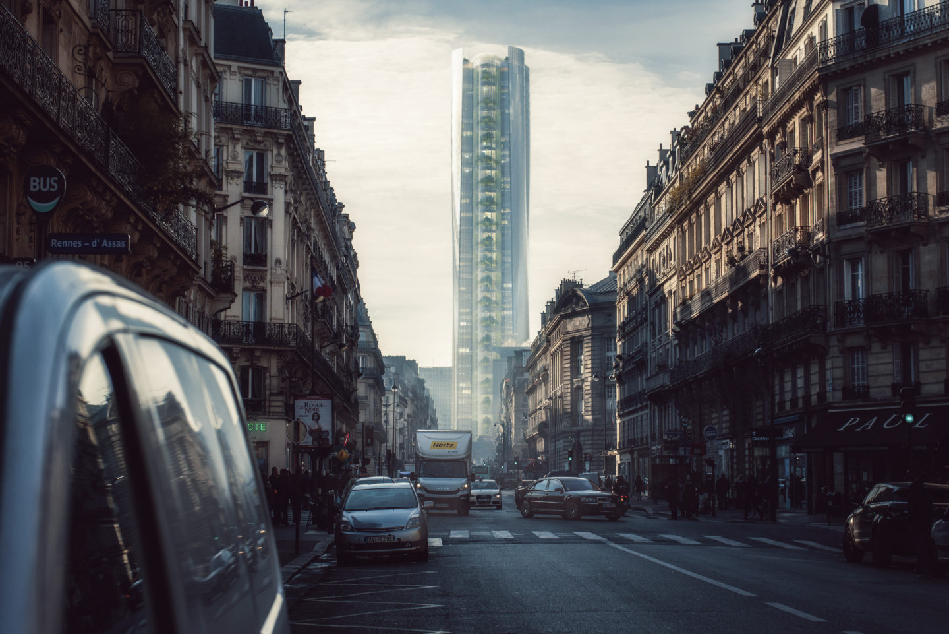
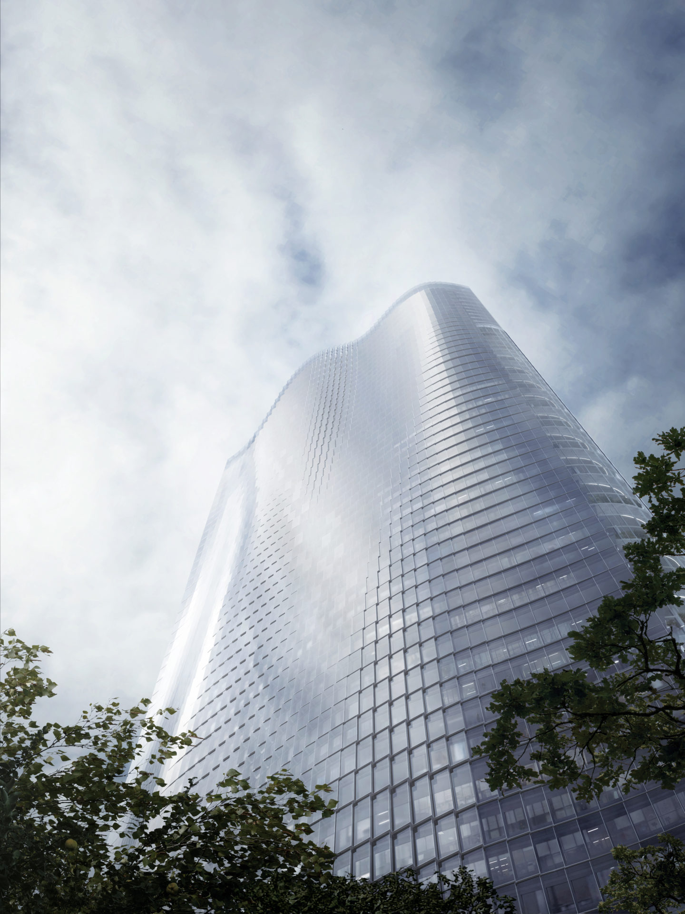
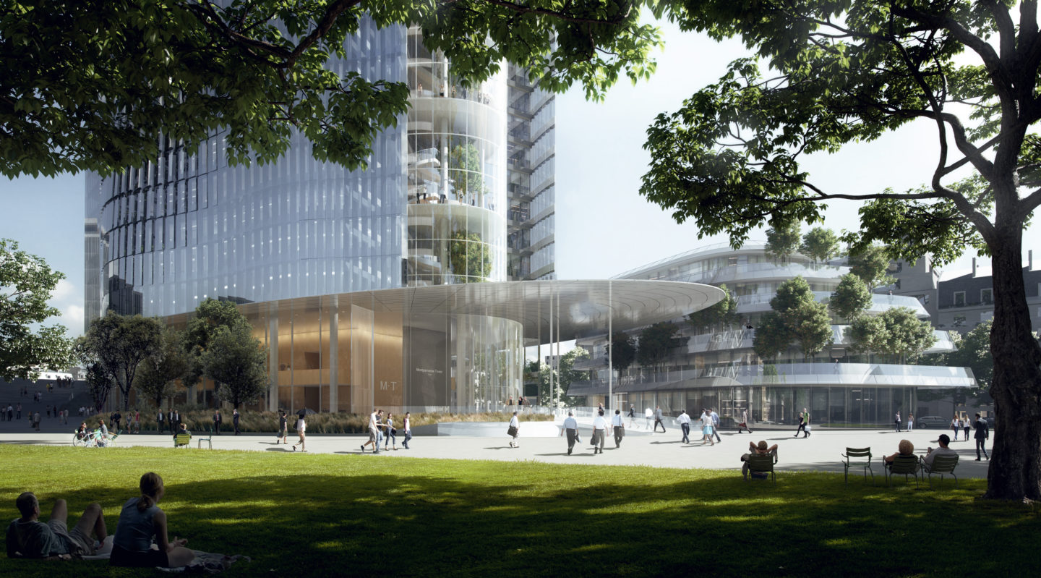
close