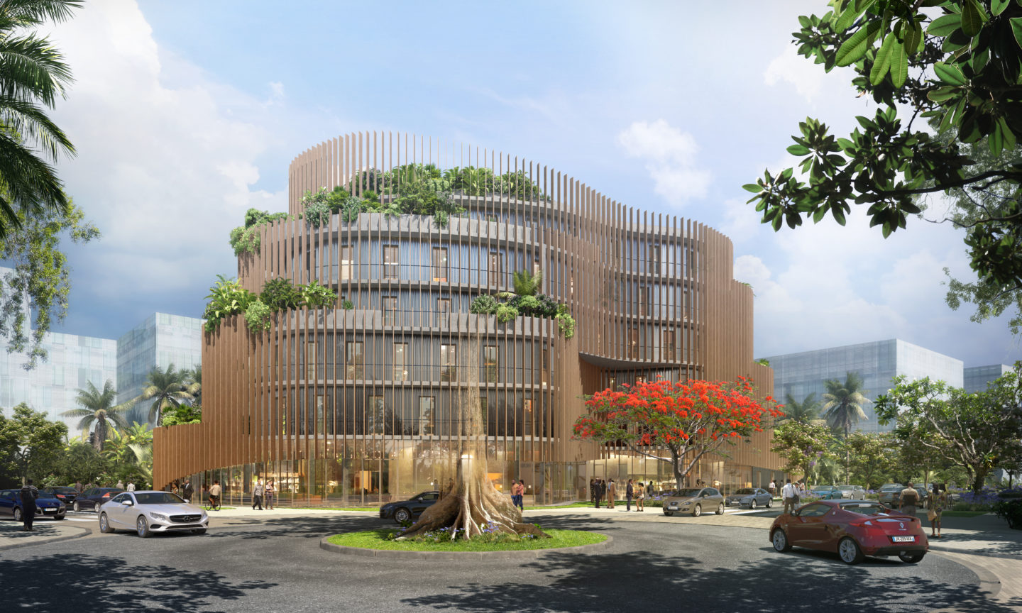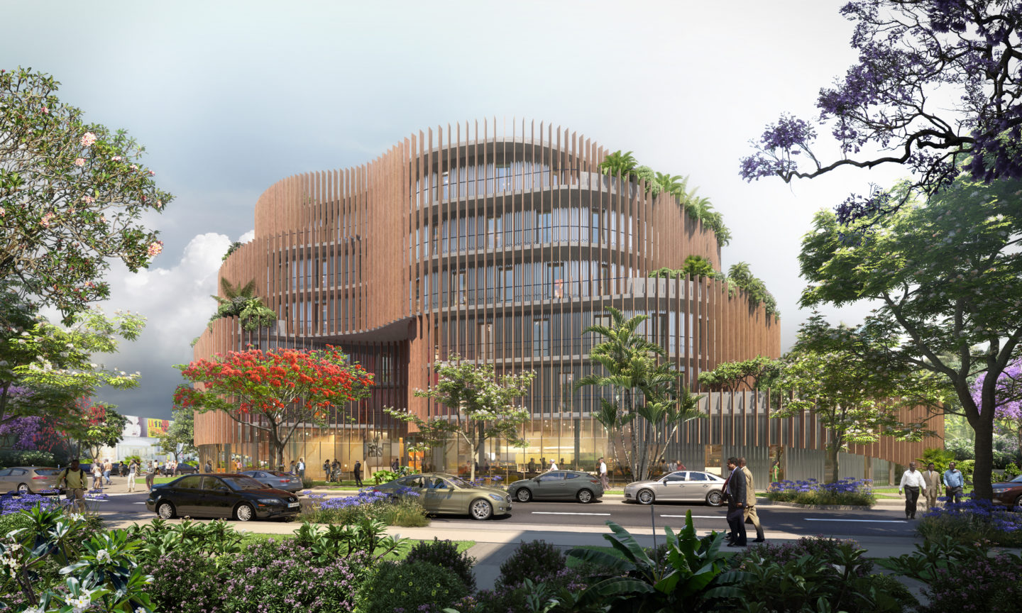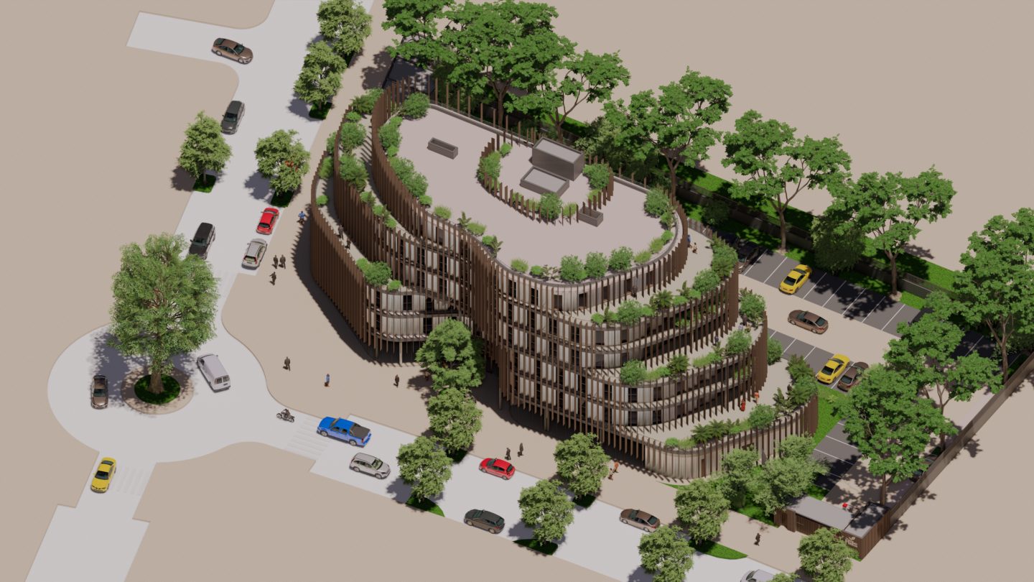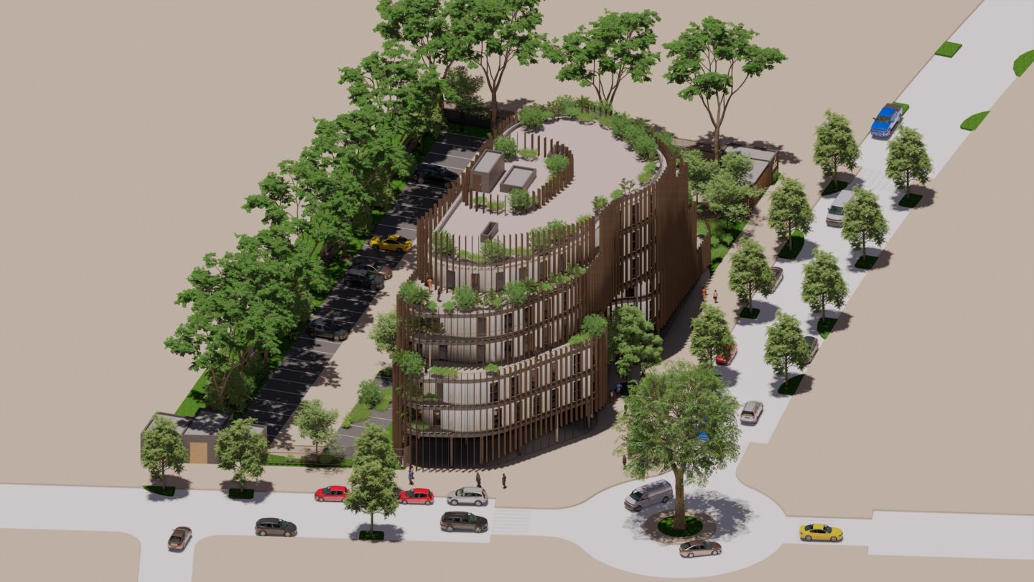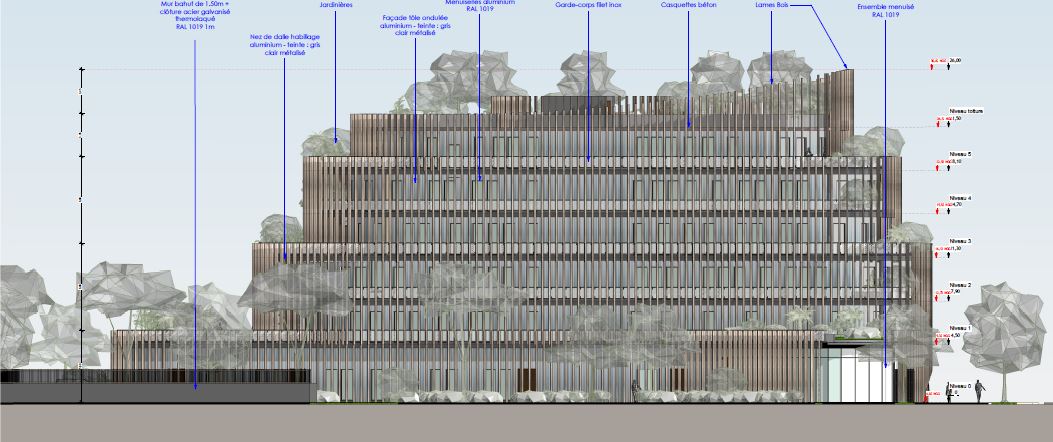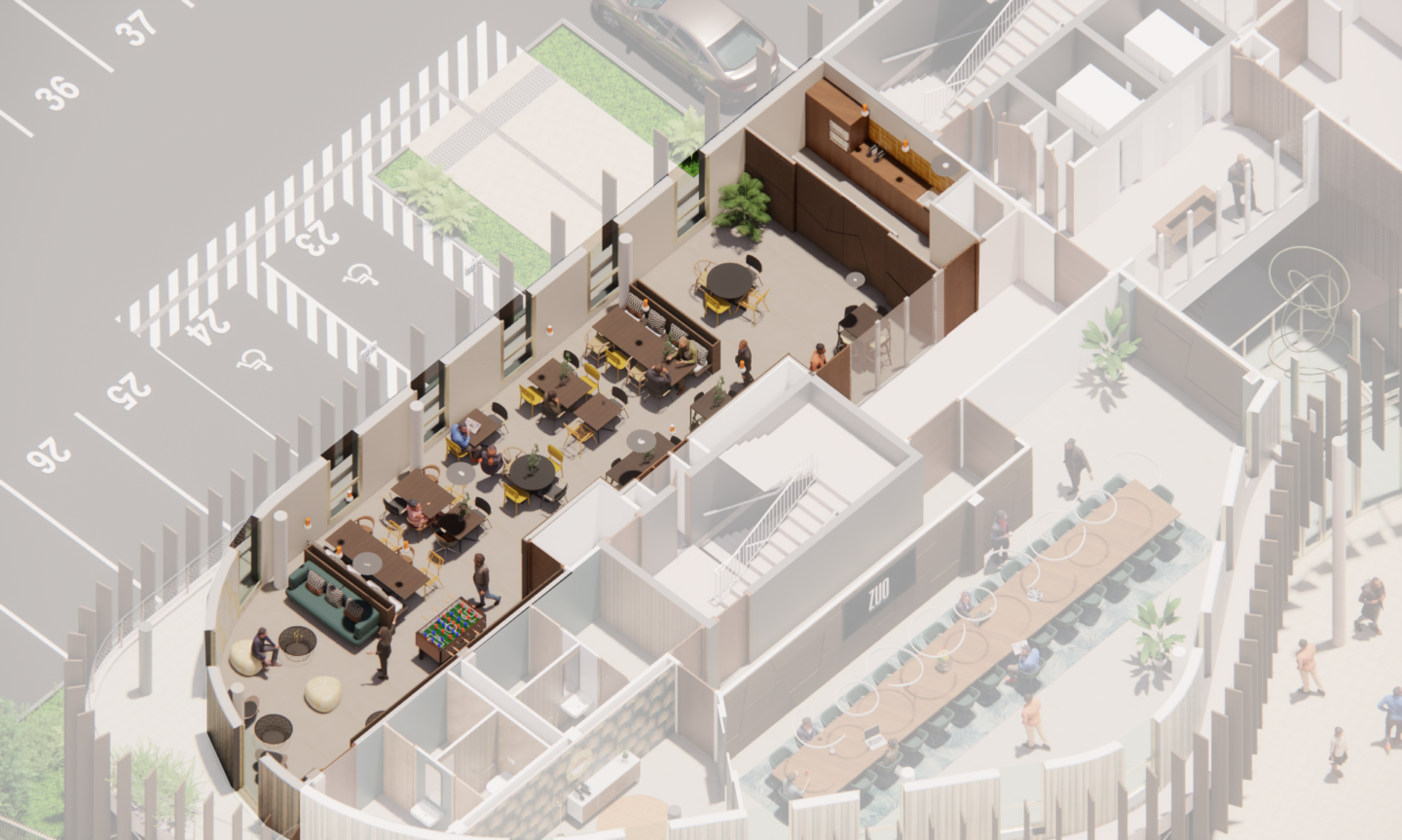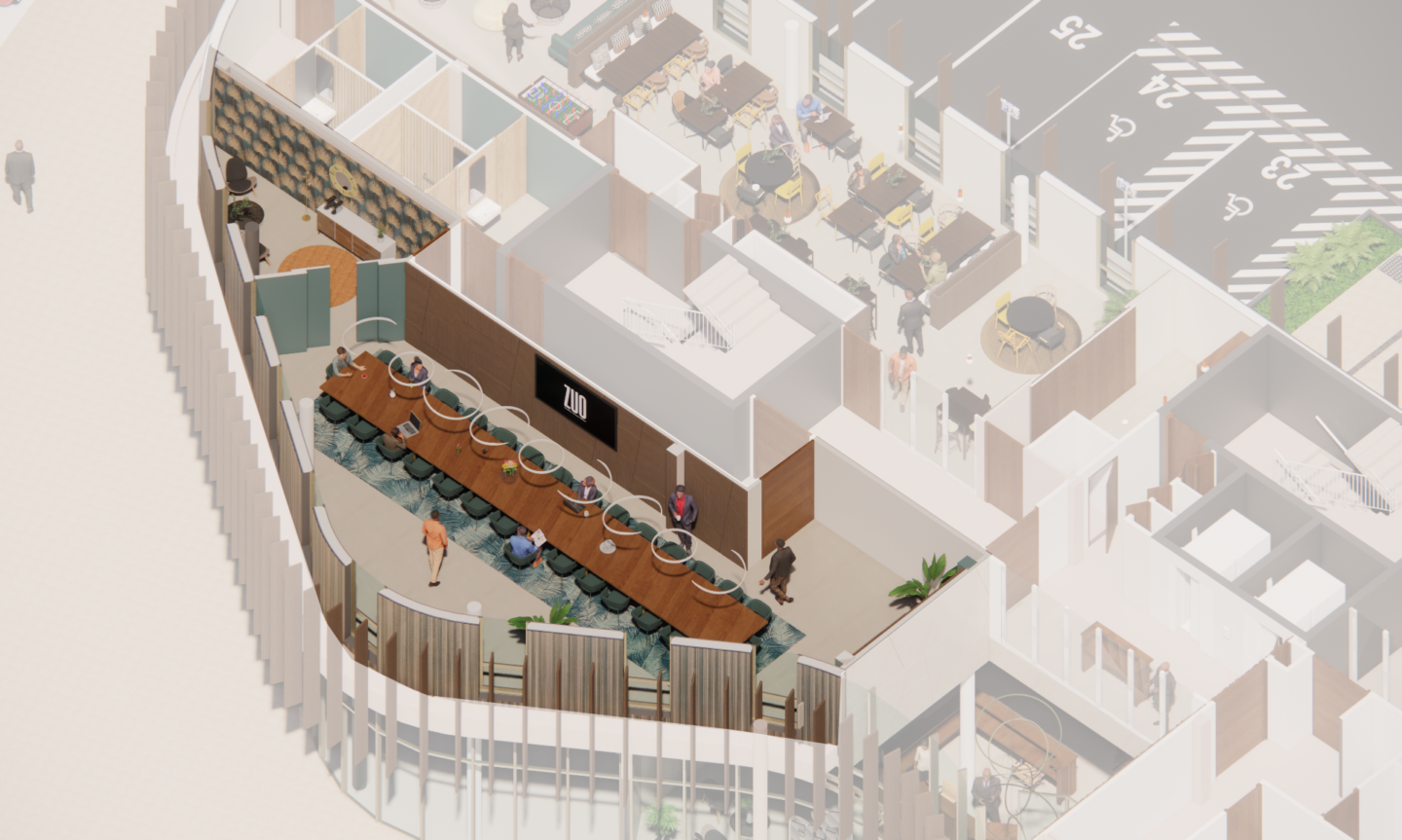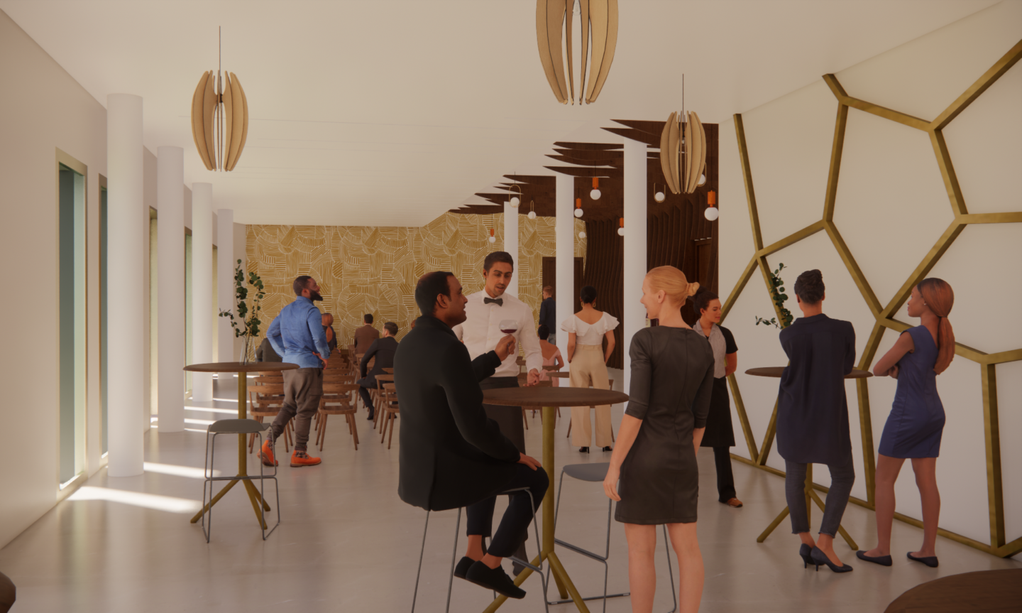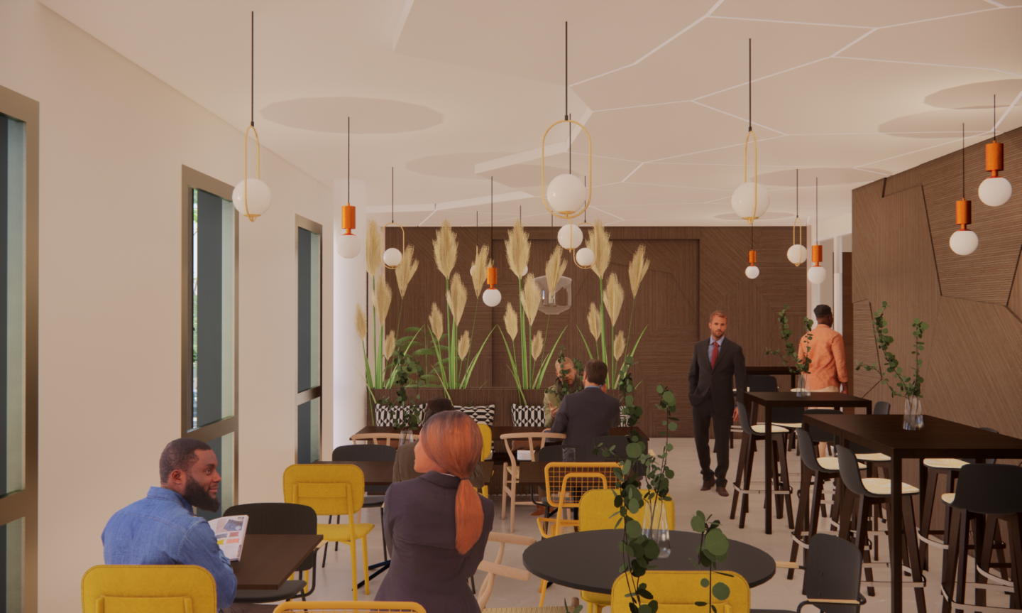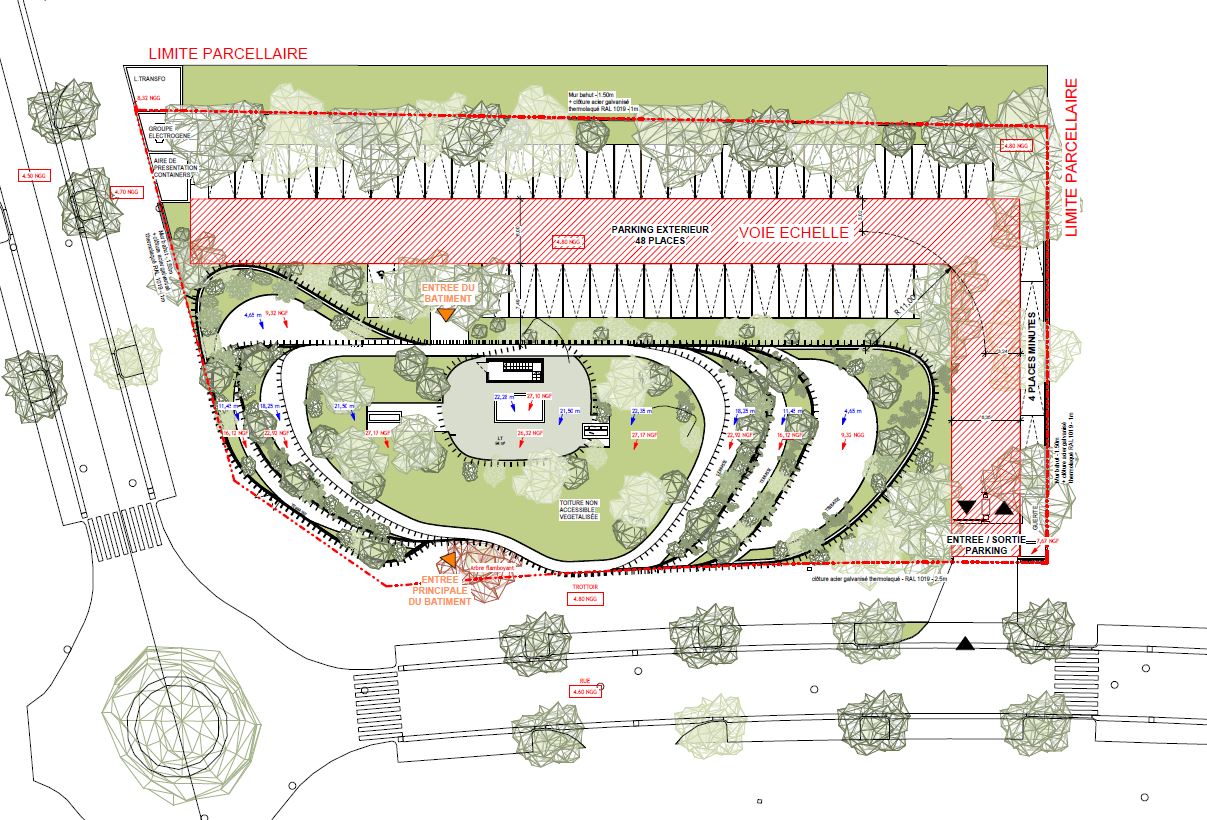At the same time a business district, a service hub, a commercial and administrative area, a residential zone, a tourist center, a marina, and finally a cultural center, Baie des Rois represents the first phase of the urban transformation of Champ Triomphal, a new axis of urban densification and intensification in the capital. It will be followed by the transformation of the surroundings of Boulevard Triomphal, a major structural and administrative axis of Libreville.
The Baie des Rois project benefits from a strategic location at the true heart of the city, positioned at the interface between the ocean and national natural parks.
This development is being carried out by Façade Maritime du Champ Triomphal (FMCT), a subsidiary of the Gabonese Strategic Investment Fund (FGIS), within the framework of the Emerging Gabon Strategic Plan (PSGE).
The development of Parcel N2C in the Northern Zone will be the first real estate project in Baie des Rois. It holds strong symbolic and pioneering value as it will house the future headquarters of FGIS and its subsidiaries.
At the same time an urban landmark and a symbol of the development of Libreville and Gabon, the project carries the seeds of innovation by initiating and promoting local resources and industries through short supply chains. The future headquarters of FGIS and its subsidiaries will serve as an ambitious and exemplary showcase. The project aims to maximize the use of one of Gabon’s main natural and renewable resources: wood.
Producing, processing, preparing, and implementing wood-based construction elements according to best building practices and in the shortest possible time will be the first major innovation of the project. The second, inseparable from the first, concerns the global environmental approach of the project, with well-being at the core: comfort, functionality, and integration.
The building is located at the intersection of two roads, offering great visibility. With its prominent location and fluid architectural design, the future headquarters of FGIS and its subsidiaries will be structured over six levels (Ground + 5 floors).
The façade geometry varies according to the floors and their use, resembling the waves of the nearby ocean.
At the ground floor, the façade rises along the parcel boundary to reveal commercial and service storefronts while retreating in the center to create a setback from the public space, marking the entrance of the building. This intermediate space, protected by the overhanging upper floors, will be enhanced with the planting of a remarkable tree, the flamboyant, as a future symbol of the site.
The building’s façade is dual-layered. An external skin composed of vertical solid wood sunshades provides thermal protection to the main façade, with staggered walkways creating terraces and planted areas to maintain freshness.
The main façade, visible through the wooden sunshades, is made of metal cladding in a light shade to maintain brightness in the walkways and provide contrast to highlight the wood. (An alternative option using local wooden cladding is also under consideration.)
The walkways and planters are made of raw concrete, while the exterior joinery will be in wood whenever possible, otherwise in lacquered aluminum.
The building includes a partial underground level with 54 parking spaces, supplemented by 34 additional outdoor spaces at the rear of the building.
