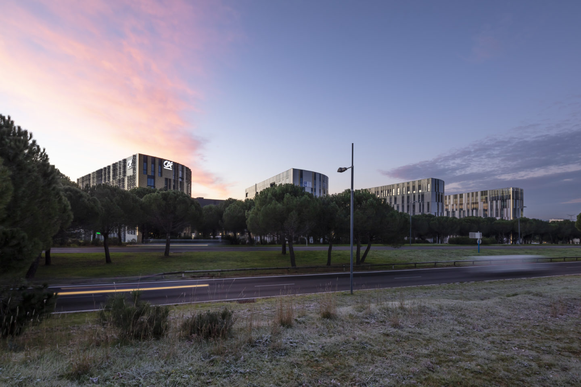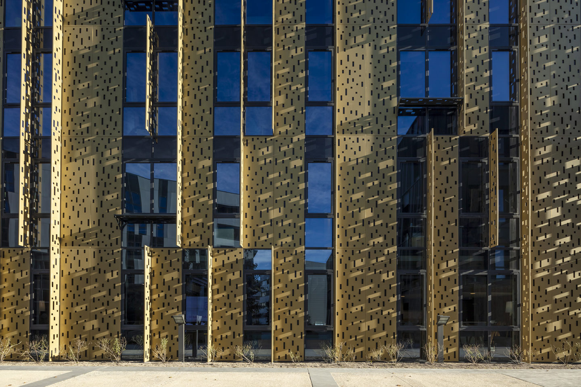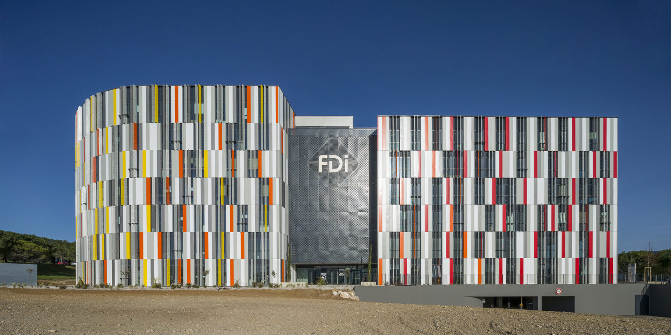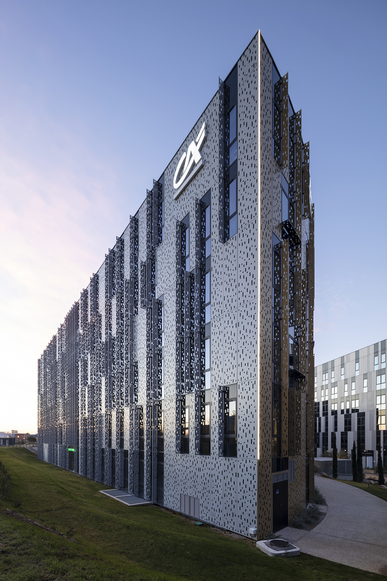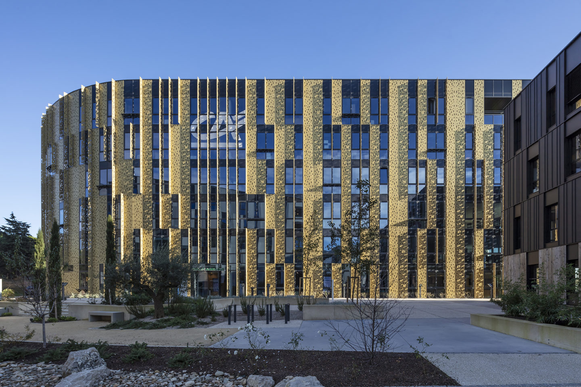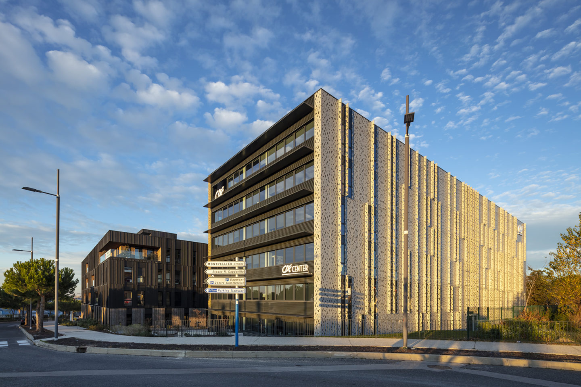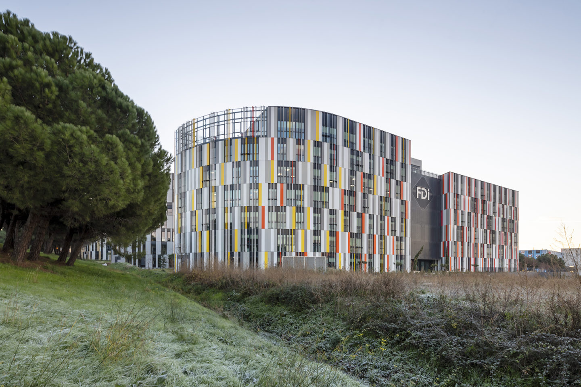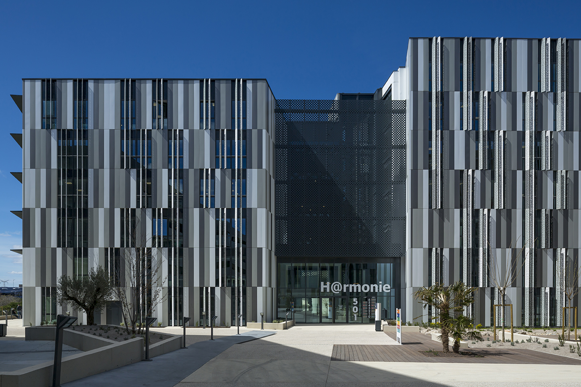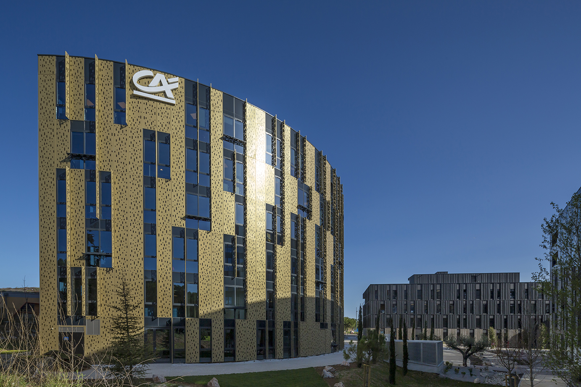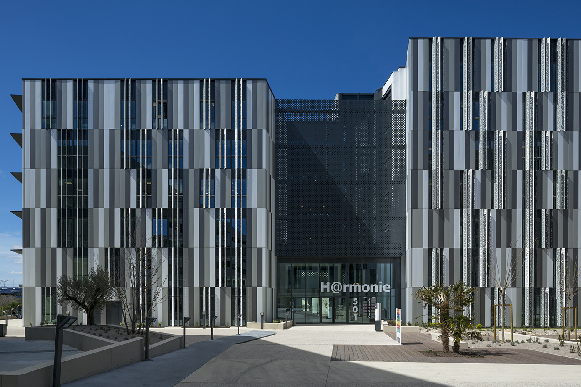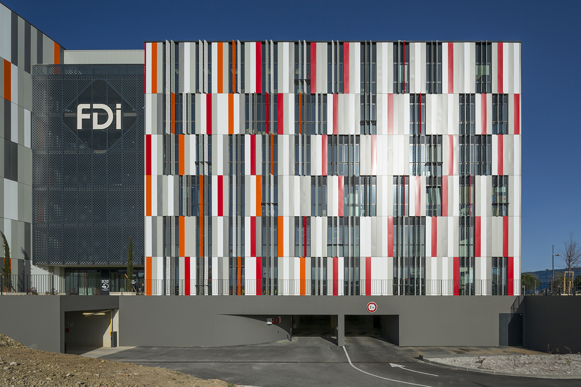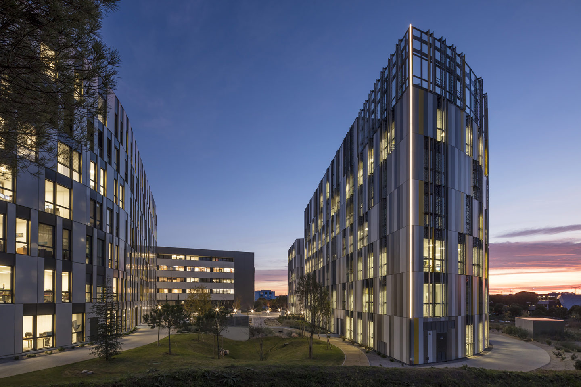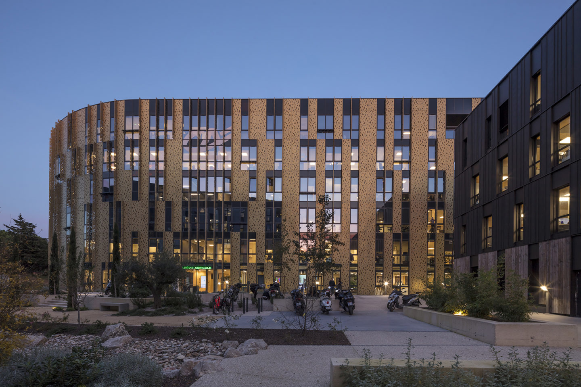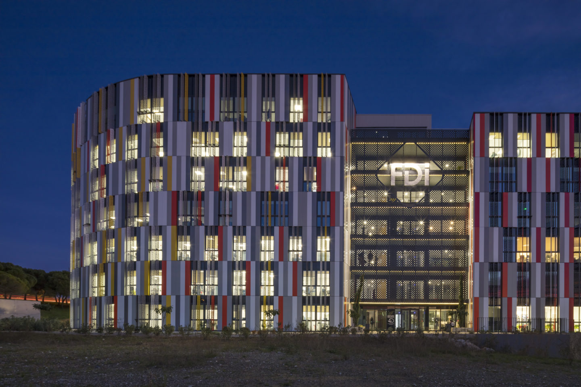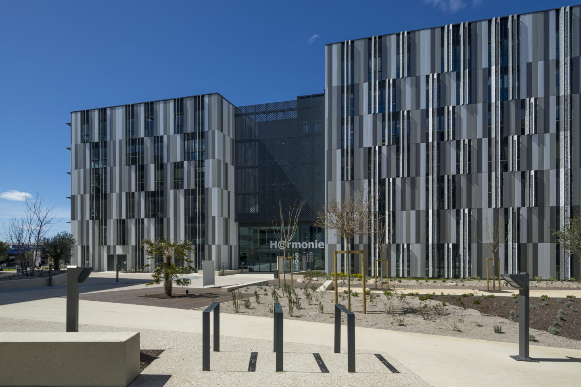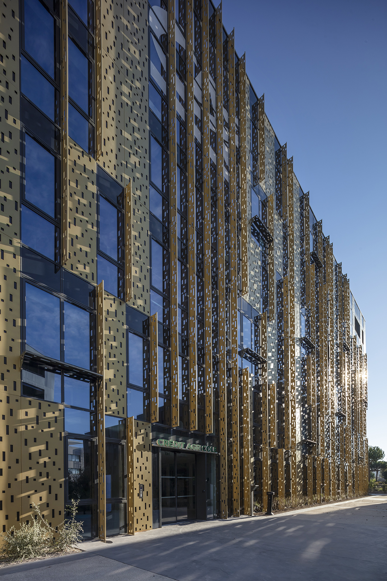The remarkable landscape of the avenue Pierre-Mendès-France leading into Montpellier highlights the entrance to and exit from the city. Designed by the landscape artist, Michel Desvigne, it is composed of wide verges and a central reservation complete with lawns and planted with copses of pine trees that develop an ars combinatoria of openings and masks, revealing sequentially the landscape of a gateway to the city. Exclusively dedicated to vehicles, the avenue Pierre-Mendès-France offers a purely kinetic vision of the landscape.
The pine copses and clumps of vegetation continue along the verges, providing at once a depth of field and a permeable landscape with managed southerly views that gives motorists the impression of crossing a real pine forest.
Inserted in a sober manner, the ensemble of office buildings we are constructing there is characterized by an intention to prolong and develop this landscape. A continuity with the surroundings is encouraged by inviting the landscape of the avenue Pierre- Mendès-France into the block. Its composition, with buildings set perpendicularly to the avenue, provides north-south views of the avenue Georges-Meliès, the Odysseum retail park, and the distant landscape of the Mediterranean coast. To the north, on the avenue Pierre-Mendès-France, views of the project are often interrupted and even hidden by vegetation.
To the south, on the avenue Georges-Meliès, the roles are reversed, with the buildings themselves leading a dance of masks and openings, revealing a Mediterranean garden on the edge of the pine forest.
Outside, the developments in the heart of the block provide a meeting place for these natural and urban environments. They create a transition between, on the one hand, the “monumental” landscape of the gateway to the city, and, on the other, the human-scale urban space. This entirely pedestrian landscaped area is a place of passage, exchange, work, relaxation and, above all, wellbeing, specific to the region.
While distinct from one another (each structure on the avenue Pierre-Mendès-France receiving a different treatment), the project’s seven buildings respect a shared morphology. The facades are based on similar principles, with the same construction methods, and the same choices applied to the windows, sun protection systems and materials. Meanwhile, the east and west facades of each building have different colours and finishes, creating a twin duality, at once offering a double perception of the block and of each individual building.
